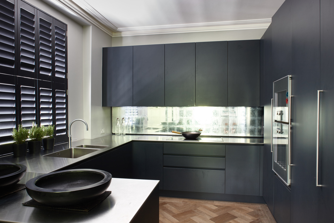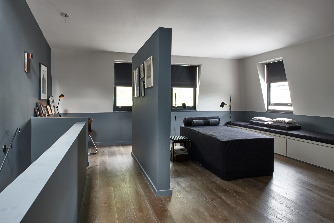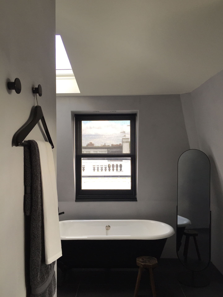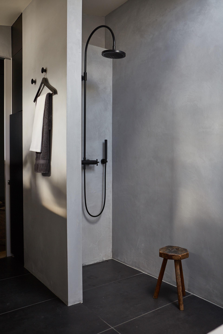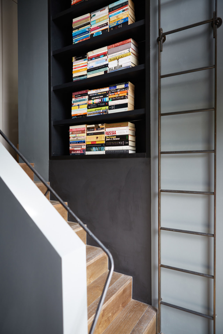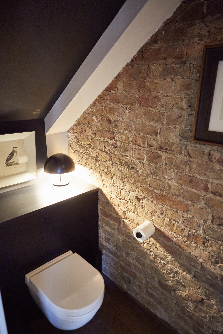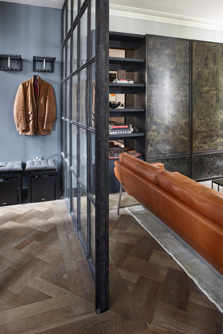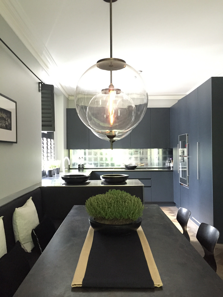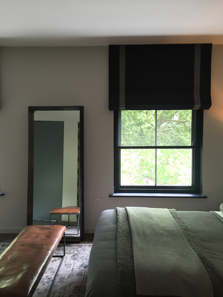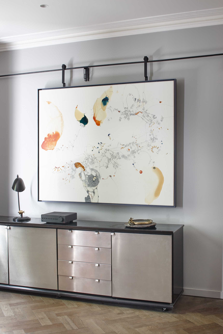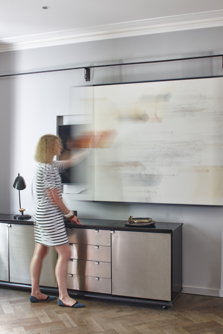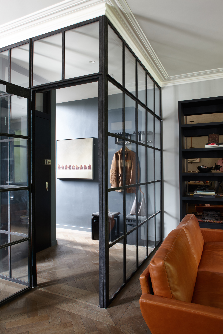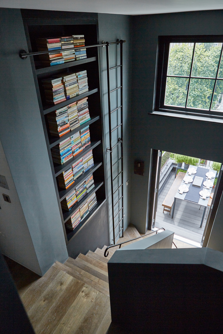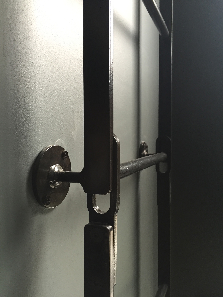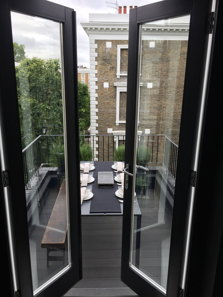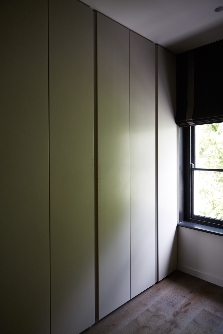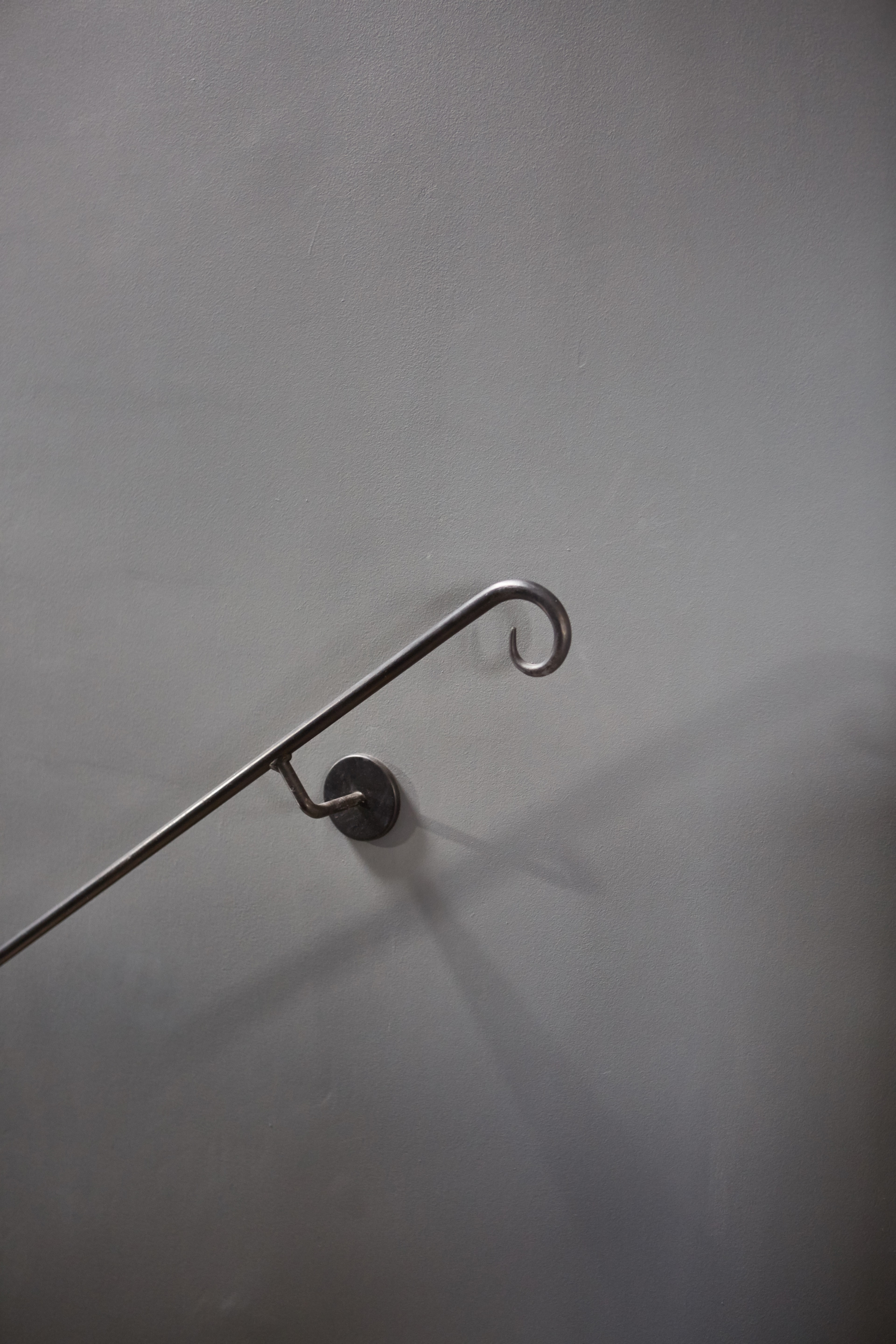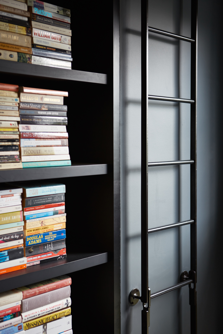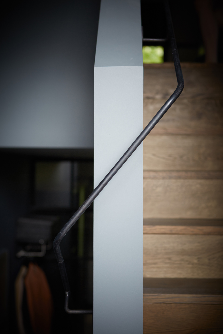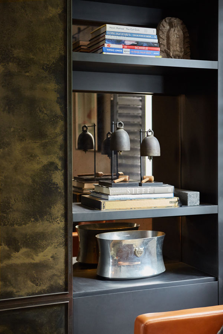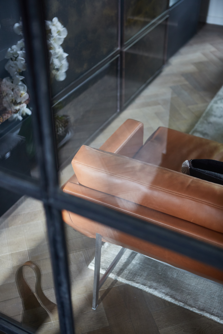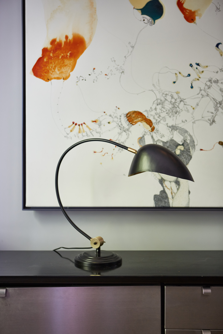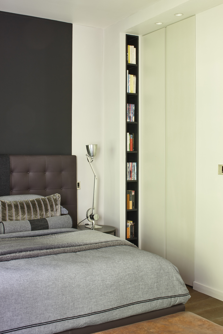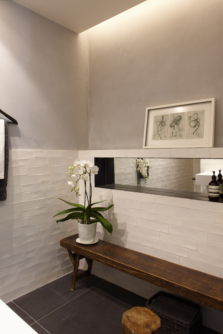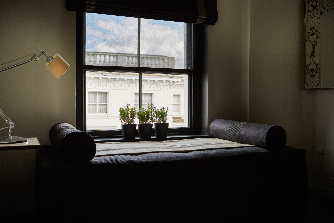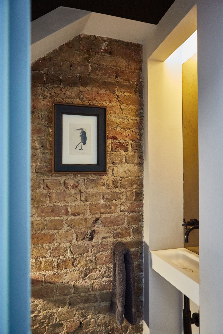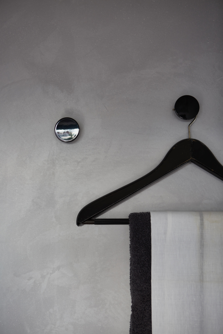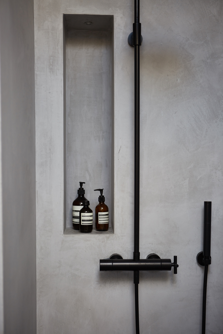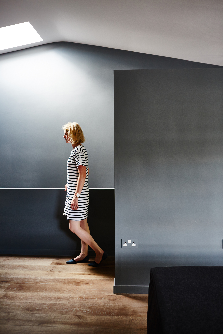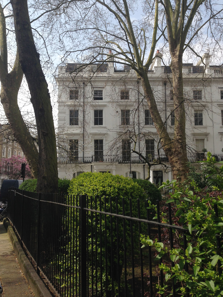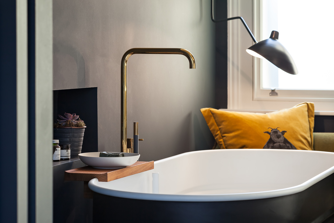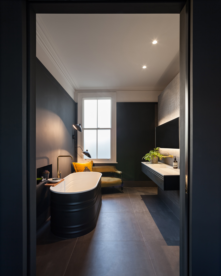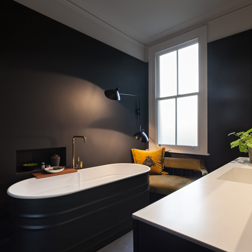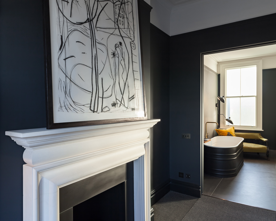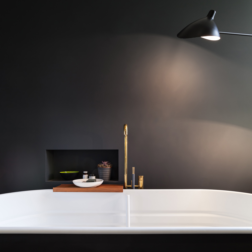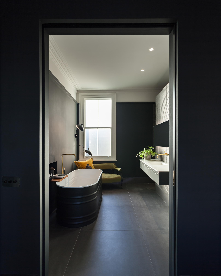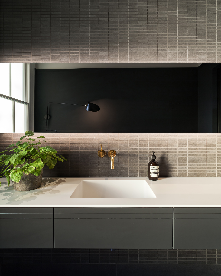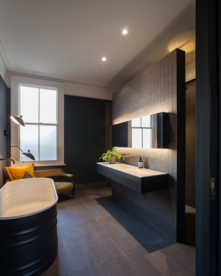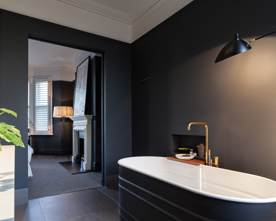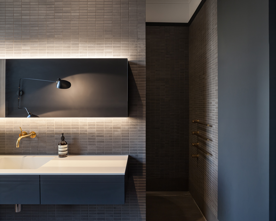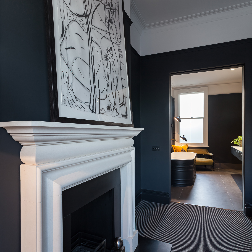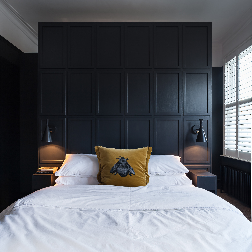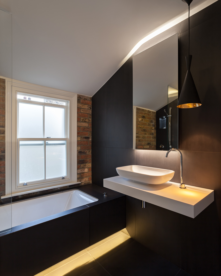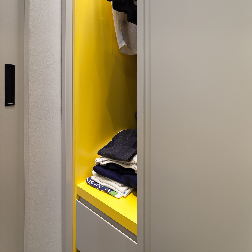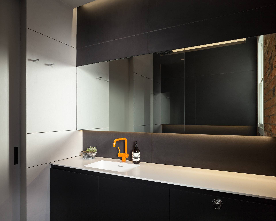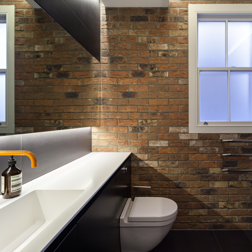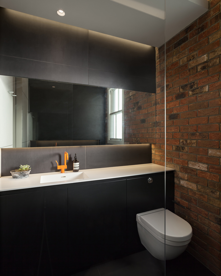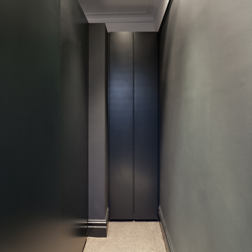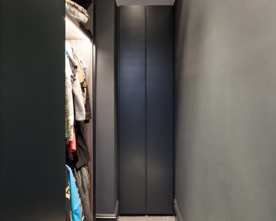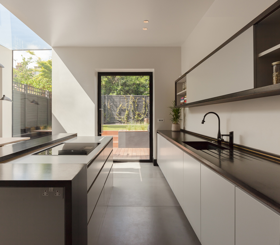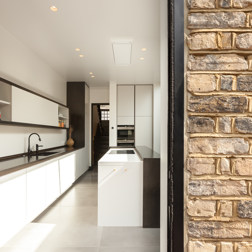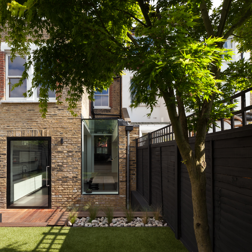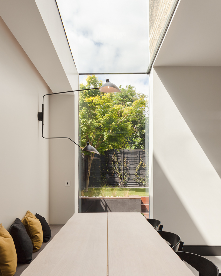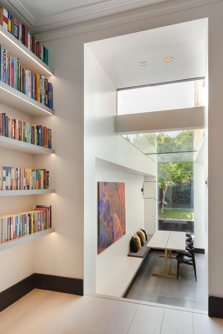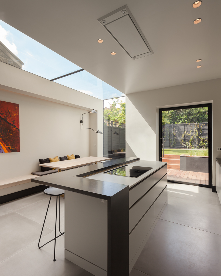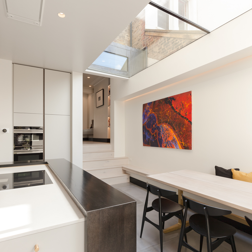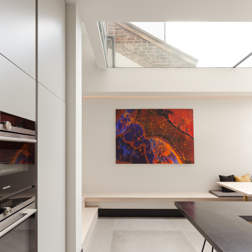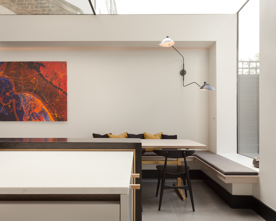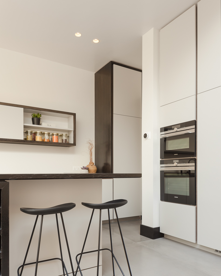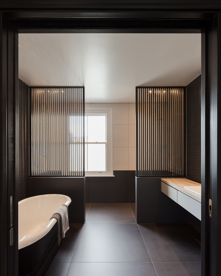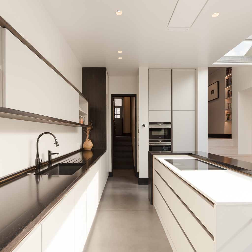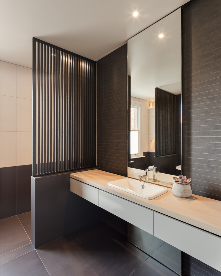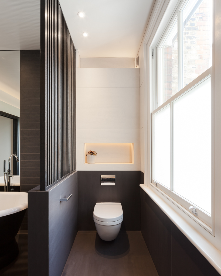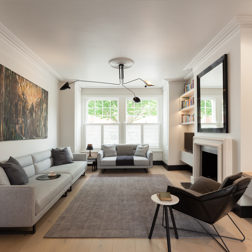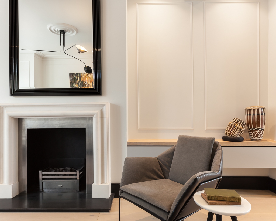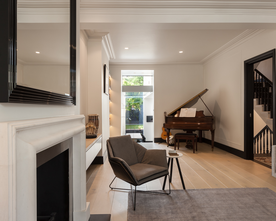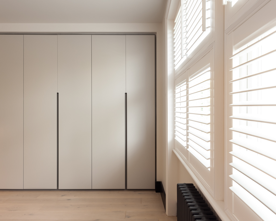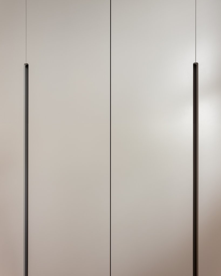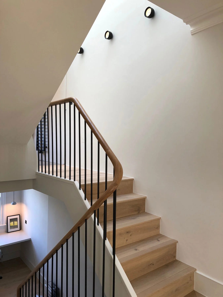Westbourne Gardens
London
The creative brief for this extensive apartment renovation of the top three floors of an existing Victorian terrace in West London, initially focused on creating a Parisian style apartment. Over the course of the concept design, industrial style 'New York Loft' elements were also requested. The combination of the two styles have been beautifully merged. With floor to ceiling industrial steel and glass window walls and the elegant use of timber, steel and soothing grey colour scheme throughout it represents a sophisticated and neutral yet rich backdrop to present the client’s inspiring modern art collection and custom designed furniture. Concealed doors, storage areas and built-ins are cleverly integrated into every room which feature many custom designed furniture pieces including the dining room table, pendant lights, coffee table, vanity mirror and mechanical ladder unique to its location. The living room includes a bespoke industrial take on the traditional picture rail that houses hanging art and slides to reveal a recessed television
Spencer Road
London
An internal refit to the remaining spaces of what is an already stunningly refurbished property. Blending contemporary design, and the tradition and challenges that come with Victorian dwellings has been beautifully resolved.
Rovinj Residence
Croatia
Small red Venetian villa built in the 16th Century on the historic peninsula in Rovinj. Governed closely by its conservation setting this little house has had a face lift on the inside. It's seaside setting, local finishes and trade techniques are strong influences on the design.
Willow Bridge Road
London
A stunning property in East London where art meets elegance and style. This property is having an interior design overhaul with fitted furniture pieces through to antiques and the contemporary. A style that picks up on the beauty of mid century design and collaborates with it in a Victorian setting.
Fairlawn Grove
London
A current project which involves a large internal refurbishment and extension to a period property in Chiswick, London. Restored period features will contrast with a new contemporary kitchen / dining space in this extensive project. A large frameless glazed roof floods the dining area with natural light, whilst returning down the rear façade and framing the stepped garden. The large pivot door adjacent sympathises with the symmetry of the existing building and sash windows above. Views from both the dining and kitchen to the rear of the garden focus on a central fireplace that warmly connects garden to interior.
Corner store turned local coffee mecca. The design brief was to reflect the buildings origins and the city’s historical neighbourhood milkbar aesthetic, in creating a destination corner store cafe. A place to purchase produce, chat to your neighbour about the local cricket match and to read the Sunday paper. The refurbishment has kept the stores history in tact and recreated a thriving community draw.
Parkville Store
Melbourne
Modest refurbishment to a central London Victorian terrace. The refurbished kitchen, furnished living and dining rooms are spare, stylish and aesthetically integrated. Restored floor boards and refinished bathrooms, have given this little house a much needed facelift in meeting the needs of a growing family.
Felixstowe Road
London
Aldridge Road Villas
London
A stunning renovation and roof extension to a central London Victorian terrace. The newly added dormer level allowed for a second bedroom to the one bedroom property as well as an abundance of natural light via the atrium stair .
